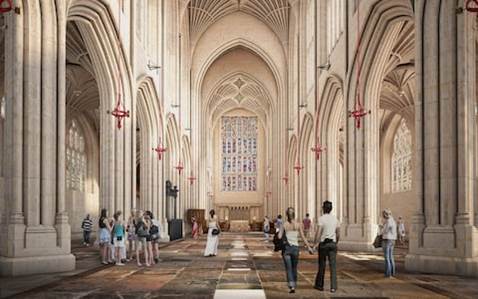
Works have now been undertaken as part of the Abbey’s Footprint Project, a £19.3m initiative to conserve the Abbey’s collapsing floor and incorporate pioneering energy efficiency measures such as underfloor heating generated from Bath’s thermal springs. The project was completed in 2021, with the final phase being the opening of the Discovery Centre in 2023.
2017/2018 – Court Hearing Victorian Society Vs Bath Abbey
In October 2017, the Victorian Society took the Abbey to ecclesiastical Consistory Court over the proposed removal of the benches, and a 3 day hearing was held within the nave in front of an ecclesiastical judge. In January 2018, the Court ruled for the Abbey’s proposals to remove the pews and the works commenced as of Summer 2018. The pews have now been replaced with stackable chairs to facilitate disabled access, open up the space, and enable stonework repairs to the floor and ledgers.
You can find the full judgement here.
Read more about the court hearing from Bath Newseum.
2015 – BPT Engagement with Abbey Footprint Project Team
BPT’s Architecture Planning & Place Committee has been closely involved with proposals for Bath Abbey, engaging early with the project team to give advice. We established the position that the removal of the pews (more correctly called benches) was acceptable in that it would help the Abbey achieve their plans to create a 21st century event venue for Bath where both religious and secular events could be held. This would in turn better reveal and open up the Abbey to a wider public audience who can appreciate its beauty and significance. This was felt to be a public benefit that countered the less than substantial harm to heritage significance.
In addition, the revealing of the old ledger stones and the opening out of the nave space would allow the Abbey to be appreciated as it was in Georgian times and for aspects of its architecture to be better revealed (for example the grand 16th century pillars). Whilst we acknowledged the importance of Gilbert Scott’s work, much of it does still survive within the Abbey and is therefore legible as an important historical layer. In our view, view the building’s significance encompasses its whole historical story and its potential to adapt to the needs of a 21st century society.
We opposed the proposal to move the Montague Tomb which was a part of the plans that were subsequently dropped.
A full record of BPT’s consultation with the Abbey Footprint team can be read here.
2012 – Proposals for Internal & External Alterations to Grade II Kingston Buildings
Since 2011, BPT has been invited to discuss design proposals for the Abbey as well as its associated buildings such as the Grade II listed Kingston Buildings, a rare surviving example of a more modest Georgian terrace used as the Abbey offices. Applications 12/03335/FUL & 12/03336/LBA came forward to reorder the spaces within and below these buildings to enable them to be used more effectively, as well as plans for a second floor extension. Whilst BPT recognised the Abbey’s expressed need for a meeting space, we did not agree that this translates as justification for such a radical and imposing extension.
Read our response to the planning applications here.
Following objections raised by BPT as well as The Georgian Group and English Heritage (now Historic England), the proposed extension element was omitted from proposals.
Read our response to amendments to the planning applications here.
Both applications were referred to Planning Committee and subsequently granted planning permission and listed building consent respectively. Refurbishment works have now been completed, and Kingston Buildings forms part of the new Discovery Centre opened to the public in 2023, as well as providing new facilities for the Bath Abbey Boy’s Choir. Find out more about the works here.

